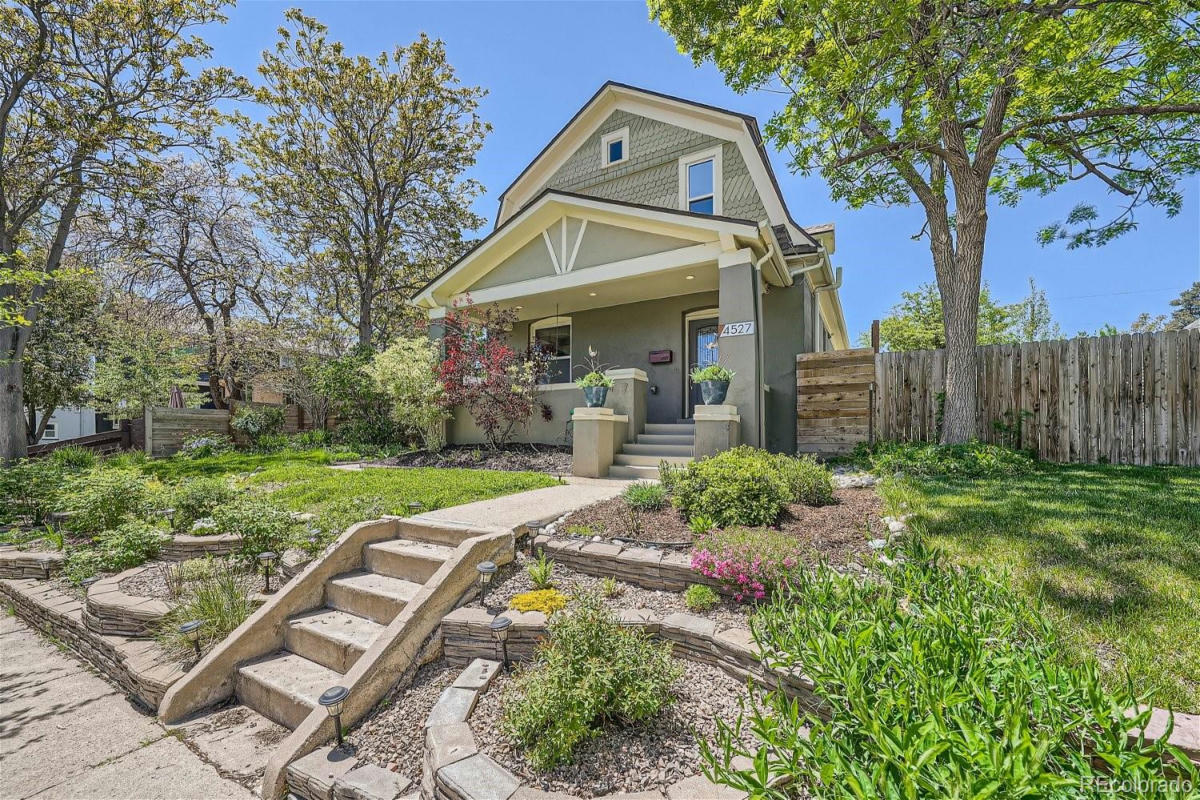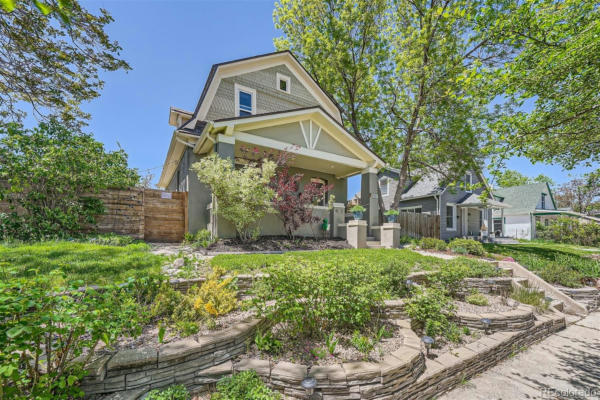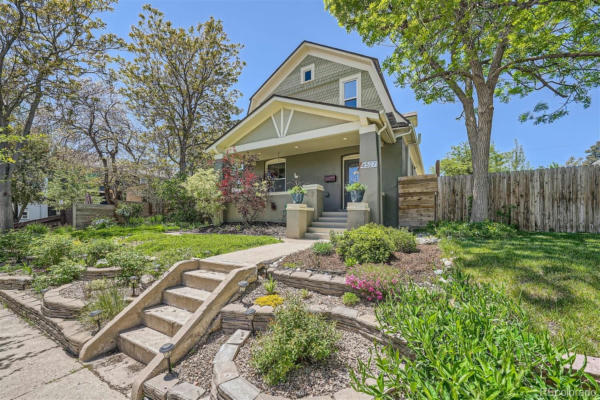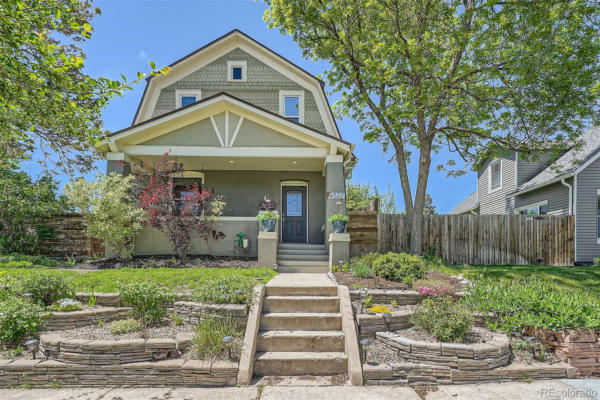4527 ELM CT
DENVER, CO 80211
$975,000
3 Beds
3 Baths
1,808 Sq Ft
Status Active
MLS# 5429549
Nestled in the heart of Sunnyside lies your dream house: meticulously upgraded and renovated to perfection. With natural hardwood flooring, an upgraded kitchen with energy-efficient fixtures, and an induction range, every corner exudes sophistication and charm. This oasis in Denver's most coveted neighborhood offers both luxury and sustainability, boasting solar panels, a smart thermostat, LED lighting, a whole-house attic fan, WIFI-enabled garage doors, and other energy-efficient features that slash utility bills and embrace eco-conscious living. Perhaps one of its most notable features is the 720-square-foot three-car garage that backs up to the alley. Living in the city with ample space for vehicles and recreational gear is available will undoubtedly delight the next owners of this home. Outside, the mature landscape is a masterpiece of design, featuring a smart sprinkler system, xeriscaping, raised bed gardens ready for planting, a Koi pond (fish included), and a clover-filled backyard—a tranquil haven for relaxation and entertainment. Inside, modern conveniences abound, from smart home technology to a dog door and whole-home humidifier, all crafted to enhance your comfort and ease. Safety and peace of mind are paramount, and upgrades like a radon mitigation system, WIFI-enabled garage doors, and a new water service line installed by Denver Water in 2022 ensure the well-being of occupants, making this property a standout choice in the area. In every aspect, this Sunnyside retreat sets a new standard of modern living, seamlessly blending luxury, sustainability, and convenience.
Details for 4527 ELM CT
Built in 1902
$539 / Sq Ft
3 parking spaces
Attic Fan,Central Air
Natural Gas
15 Days on website
0.14 acres lot




